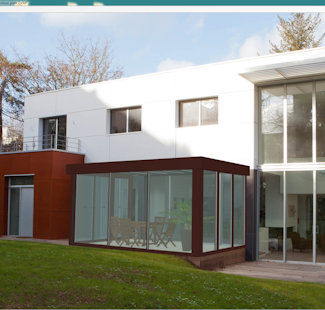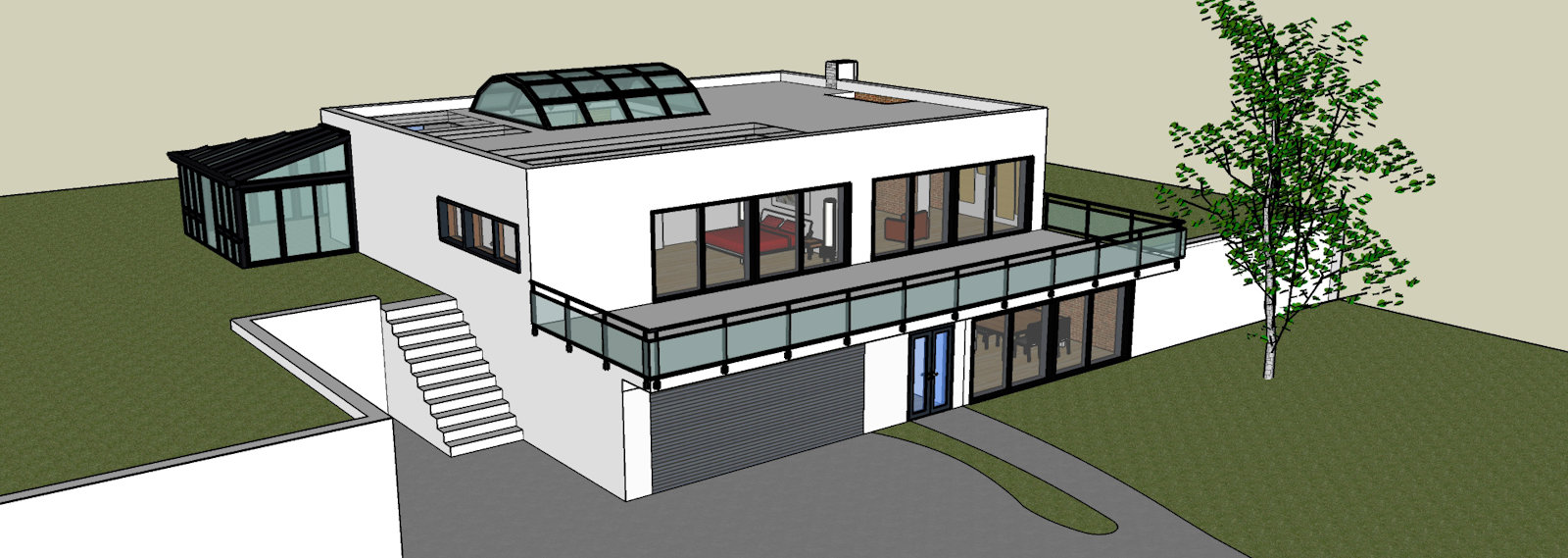3D software for your home improvements
Looking to upgrade your home? Now you can see exactly what it is going to look like. In 3D. In minutes. The future is already here.
Our aluminium building systems brands have been using computer solutions for the visualization of their products for more than 10 years. The software programs are called Tech 3D, Wic3D and Sapa3D for the Technal, Wicona and Sapa brands, respectively.
Easy to learn, easy to use
"One of our main targets for these products is architects," says Bertrand Assemat of Hydro. "They can save a lot of time in the creation of complex 3D construction like façades, and will soon be able to generate Building Information Modeling (BIM) data in their own digital models."
"Our aim is to produce tools that are simple and efficient so that people enjoy using them, and we will continually develop them, creating upgrades and adding modules that make life ever easier for architects and metal builders."

Useful sales tool for aluminium metal builders
"The builder can take a quick photograph of the end user’s house and within minutes show the customer how it will look with a beautiful new veranda on it. We believe this is a great way to seal the deal," he says.
A key element to these 3D tools for architects is the future inclusion of technology for creating Building Information Modeling (BIM) files within the models. BIM files include specific physical and functional characteristics of places, such as mathematical measurements and information on utility supplies.
